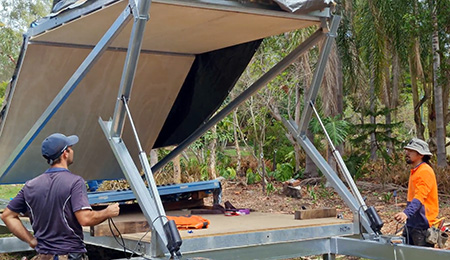The UPHOUSE modular building system is a pre-built, self-erecting housing system that challenges the traditional process for house construction. UPHOUSE modules are manufactured and assembled in the factory under controlled conditions. Metal wall studs are engineered with hinges that allow the module to be folded down, locked and flat packed ready for transport. The flat packed modules consist of the frame, floor, insulated ceiling panels and sheeted roof. Modules can be manufactured to any size that will allow transportation to the building site.
Once on site, they are unloaded and positioned in sequence onto a prepared footing or bearer structure and secured. While still in their folded down state, modules are connected together and the majority of the roof work is completed, including roof sheeting, guttering, flashings and solar panels.
With roof work complete, the connected modules are unlocked and opened by pre-installed electrical/mechanical actuators, which are synchronised and remotely operated. The roof of the connected modules is raised until the frame is fully erect and hinges are locked in place. Once the structure has been locked, the actuators are removed for recycling to the next project. Lightweight wall cassettes or conventional cladding can now be installed and the final fit-out completed.
Once the connected modules are unlocked and the roof raised, there is little or no work done on the roof, reducing the risk of working at a height. Manual handling is also significantly reduced through electrical and mechanical actuators, lightweight materials and prefabricated wall cassettes.
