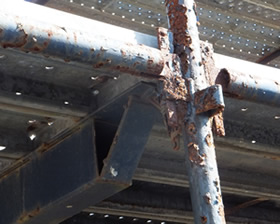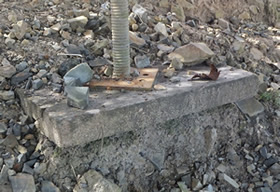Grandstand collapse
Issued: 12 September 2016
Last Updated: 3 August 2018
Purpose
This safety alert highlights the risks of a grandstand collapse, particularly to temporary modular grandstands that are to be dismantled and moved to new locations.
Background
Two members of the public were seriously injured following the partial collapse of a grandstand. The grandstand was constructed from modular scaffolding components and had been erected at the same location for a number of years. The two people were injured when part of the scaffolding platform they were sitting on suddenly dropped, causing them to fall to the ground.
There have been other incidents involving moveable grandstands and failure of various components.
Contributing factors
An initial investigation of the incident indicated that one of the major contributing factors was corrosion of the steel scaffolding components supporting a deck. The corrosion was particularly severe where the scaffolding transoms (the horizontal member supporting scaffolding planks) fit into the bracket on the scaffolding standards (vertical members). The grandstand was assembled from modular scaffolding components, most of which were painted and not galvanised.
Some factors that can lead to grandstand incidents include:
- Structure not designed for adequate loads – spectators can place a high load onto grandstands, much greater than those applied for other uses. Scaffolding platforms are generally designed for much smaller loads than grandstands designed in accordance with Australian New Zealand Standard AS/NZS 1170.1: Structural design actions - Permanent, imposed and other actions.
- Corrosion – steel scaffolding components are more susceptible to corrosion unless a long term protective coating has been applied. Corrosion will be more severe in humid and/or coastal locations. When corrosion occurs to a critical part of the structure, such as a support node for a platform, the platform can collapse without warning. Photograph 1 shows severe corrosion on critical scaffolding components used on a grandstand. Visual inspection may be unable to identify all corroded areas, for example, where the grandstand is assembled from scaffolding components and where the bottom of the scaffolding standards can be filled with water causing internal corrosion.
- Set-up on soft or sloping ground – in these situations the grandstand could slide or tilt, particularly when spectators access the structure. Sloping ground may also be susceptible to being washed away (refer Photograph 2).
- Poor manufacture and fabrication – including welds of inadequate size and penetration.
- Storm damage – strong winds may cause the whole structure to shift or may rip off parts of the grandstand. Where the grandstand is constructed from scaffolding components the risk will be greater, mainly due to scaffold planks blowing off.
- Excessive openings and gaps – openings below guardrails, mid-rails and steps may cause a risk to children who can climb through the gap and fall off the structure. Where there are gaps on the grandstand platforms, such as those between scaffold planks, footwear (particularly women's shoe heels) can drop or be caught on the deck, potentially leading to an injury.
 Photograph 1: Severe corrosion under platform |  Photograph 2: Soil around sole board has been washed away |
Action required
Design
Grandstands should be designed for crowd loadings specified in AS/NZS 1170.1: Structural design actions - Permanent, imposed and other actions by a professional engineer.
This standard specifies 5 kPa and a point loading of 3.6 kN at any point on the deck. In addition, the grandstand will need to be designed for adverse wind conditions in accordance with AS/NZS 1170.2: Structural design actions - Wind actions. The design requirements in this standard are more severe for structures set up for extended periods of time in cyclone prone areas. If the temporary grandstand is set up in cyclone prone areas and includes components that could be dislodged by wind (e.g. scaffolding planks), these components should be secured in a way so that they cannot be blown off the structure.
Materials
Modular grandstands should preferably be constructed from materials that are resistant to corrosion and weathering. Where scaffolding is used, painted steel scaffolding components are more susceptible to corrosion than galvanised scaffolding and aluminium scaffolding. However, the designer should also consider the durability of the structure and the potential loading applied during dismantling and erection. For example, although aluminium is more corrosion resistant than non-galvanised steel it may be more susceptible to damage (i.e. thin walled aluminium scaffolding may be more easily damaged).
When purchasing scaffolding components for use in modular grandstands, all components should be thoroughly inspected to determine the condition of the components prior to erection.
This inspection should include:
- the overall condition
- the surface coatings to prevent corrosion
- welding and fabrication issues.
Modular grandstands should be designed with an adequate service life, taking into account the planned period of the installation. Additional cleaning and surface coatings should be considered to protect the scaffold grandstand against environmental effects.
Access and egress
The access and egress on the grandstand must comply with both relevant building regulations and fire requirements for emergency situations. This will include both the number and size of access points.
Openings and gaps
Unlike working platforms and walkways, which may have vertical gaps, grandstands should be constructed so that any openings or gaps are minimised. For example, openings should be provided with infill or another effective system so that children are prevented from climbing through the opening and falling off the structure. In addition, gaps on the platforms should be avoided or minimised so that footwear cannot catch on the deck. Gaps that may be permitted on a working deck of scaffolding (i.e. up to 25 millimetres) are not acceptable on a grandstand where a wide variety of footwear is worn (i.e. women's shoe heels).
Ground support for temporary grandstands
Grandstands must be adequately supported so that the structure cannot sink or move in any way. Particular caution needs to be taken when placed on sloping ground, as the ground could subside or wash away. To help prevent this from occurring, any flow of water underneath the grandstand may need to be re-directed. There is a particular need to do this where the grandstand is erected for extended periods of time and/or set up in a high rainfall area.
The method of support should allow for both maximum and uneven loading of the grandstand. When deciding on the size of pads (base plates or sole boards) under the grandstand legs the grandstand supplier should obtain design verification by a competent person for one of the following options:
- pad size based on very soft ground and ensuring that this pad size is used at every location
- pad for each of the common ground types and ensuring the correct pad is used for each location.
Inspection
A competent person should regularly check the grandstand for:
- corrosion
- damage
- missing components
- changes in ground conditions
- movement of the structure or foundations.
An inspection prior to each event should be carried out.
Where the structure is damaged or corroded, instructions on corrective measures should be obtained from either a professional engineer and/or the supplier of the grandstand. While most damaged or corroded components can be seen by visual inspection some parts may be difficult to inspect (i.e. scaffolding standards that can fill with water and corrode internally where the structure is set up for an extended period of time).
All inspections should be documented, including the:
- name and signature of the competent person carrying out the inspection
- date of inspection.
In circumstances where a modular grandstand is left in place for extended periods of time (i.e. more than one year), the structure should receive a comprehensive inspection that includes an effective method of measuring reduction in material thickness from internal corrosion.
Restricted access
In some situations it may be necessary to prevent access of spectators onto a grandstand. This could be in situations where the grandstand has been deemed unsafe or where venue staff cannot adequately monitor spectators. In these situations effective methods of preventing access onto the grandstand need to be implemented. This should include barricading and signage on/and around the grandstand perimeter. In cases of unsafe structures, the barricading should be effective enough so that access is difficult (e.g. erect a two metre high chain mesh fence). Signs should indicate the reason for preventing access, such as 'Danger keep out – Grandstand unsafe'.
Further information
Further information can be obtained from the following:
- Work Health and Safety Regulation 2011
- Scaffolding Code of Practice 2021 (PDF, 1.63 MB)
- Australian Standards AS 1170.1 and AS 1170.2
- The Institution of Structural Engineers: Temporary demountable structures – Guidance on procurement, design and use
- Australian Building Codes Board – The Building Code of Australia